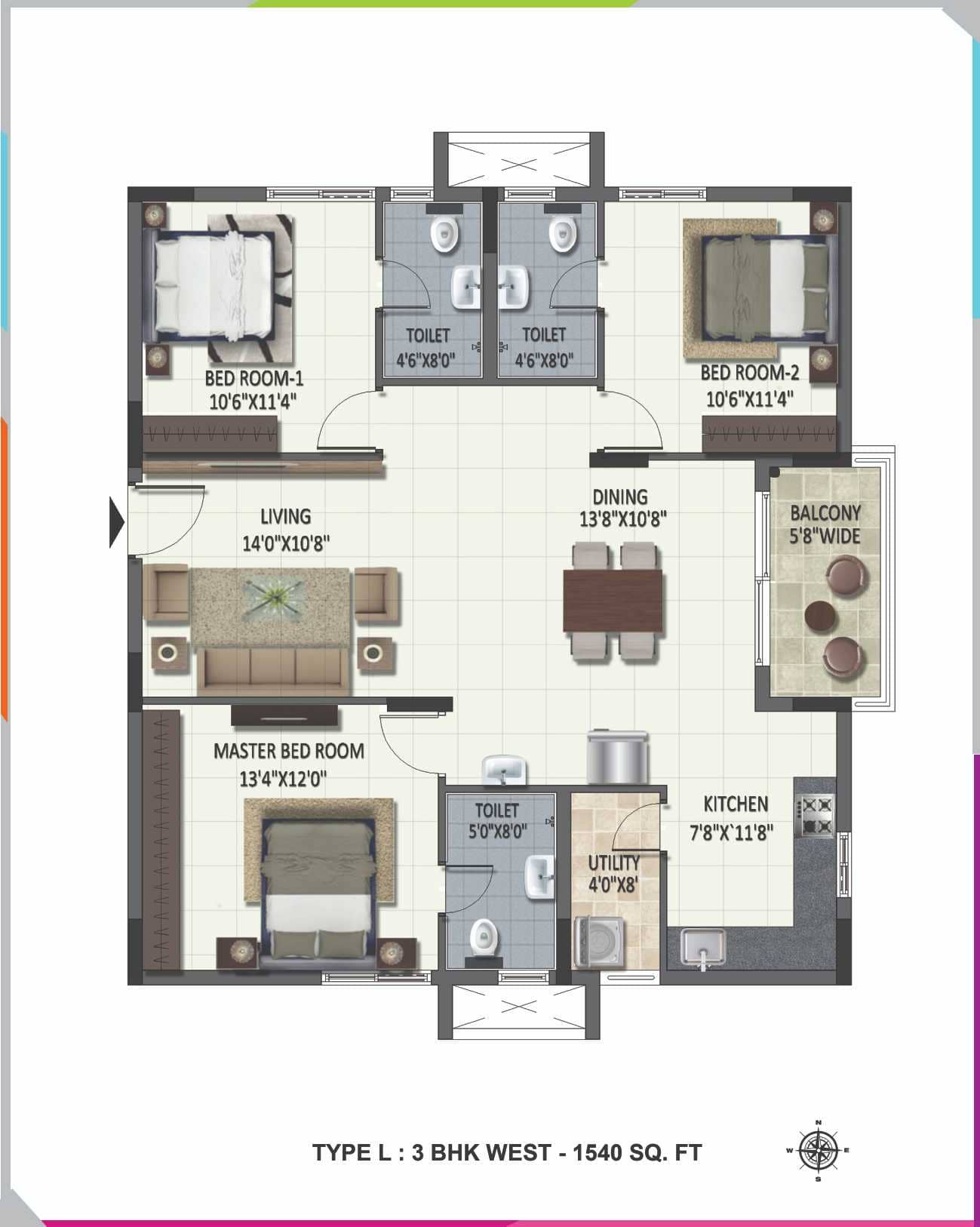-
-
NRI Contact: +91 9100434848
Ready to Move in 3BHK in Pragathi Nagar @1.16Cr Onwards
Welcome to Ramky One Harmony, a one-of-its-kind pristine gated community in Pragathi Nagar. If you are looking for a ready-to-move-in 3, or 3.5 BHK luxury flat for sale in Pragathi Nagar , you've come to the right place. Spread across 8.1 acres. Our community offers premium 3 & 3.5 BHK flats for sale in Pragathi Nagar that are completely in tune with today's lifestyle.
We recognise the value of an excellent community and amenities. Our gated community offers its residents a variety of first-rate amenities, two clubhouses, lots of green and open spaces, tasteful architecture, and lovely landscaping. We aim to provide a living space that feels like home in the most happening neighborhood of Pragathi Nagar, Kukatpally.
One of the biggest attractions of Ramky One Harmony is its pristine and accessible location. Whether searching for apartments in Pragathi Nagar, Kukatpally, Bachupally or in areas like KPHB, our impressive range of options will meet your desires. Explore our exquisite ready to move in 3 and 3.5 BHK flats for sale in the most sought-after location, where all your work, medical, educational, shopping and travel needs are easily met. Convenience is the key; we strive to make your daily life as easy as possible.
Take a look around and find the good side of life. Contact us to locate your ready-to-move-in dream home in Hyderabad that suits your needs and is closer to all the happening shopping malls, workplaces, hospitals, IT hubs and more. Experience the beauty of Ramky One Harmony and revel in comfort and elegance altogether.
2 BHK units now completely sold out, Ramky One Harmony presents a limited inventory of spacious 3 BHK Flats for Sale in Hyderabad. Designed with functional layouts, top-tier specifications, and open green landscapes, the project is ideal for those who value quality, location, and immediate possession.
TS RERA NO: : P02200002611 http://rera.telangana.gov.in/

Project is Financed by and Mortgaged to Aditya Birla Housing Finance Ltd.
Pedestrian Friendly Podium
Tennis Court
Half Basketball Court
Outdoor Gym
Cricket Practice Net
Reflexology Path
Elders Community Zone
Central Court Yard
Open Air Theatre
Children Play Area
Entry Lobbies for Each Block
Landscaped Gardens
Provision for Car Wash
Provision for Laundry
Entrance Plaza with Security Post
Separate Clubhouses for Parcel 1 & Parcel 2
Ramky One Harmony offers spacious and intelligently planned 3 BHK Flats in Pragathi Nagar, ranging from 1155 to 1595 sq. ft., with layouts catering to functional zoning, privacy, and comfort.














Strategically located in Pragathi Nagar, Ramky One Harmony offers unbeatable connectivity to key areas in Hyderabad’s Western corridor, making everyday commutes, schooling, healthcare, and leisure incredibly convenient.

Take a glimpse into the life at Ramky One Harmony. From sunlit balconies to vibrant community spaces, the project reflects thoughtful design, vibrant community living, and serene landscapes.
Explore visuals of 3 BHK Flats in Pragathi Nagar, and actual images from model flats, amenities, clubhouse, and common areas will help you picture your future home.
RAMKY ONE HARMONY, SY.NO 159/P, near JAGAN STUDIO, Pragathi Nagar, Hyderabad, Telangana 500090
9th Floor, Ramky Grandiose, Ramky Towers Complex, Gachibowli, Telangana 500032
The content of this website is for general information purposes only. At Ramky One Harmony, we strive to ensure website information is up to date and accurate, visitors are requested to contact the authorized sales representative for more information before relying on the website content.
In no event shall Ramky One Harmony offer any warranty on the information made available, or be liable for any loss or damage including without limitation, indirect or consequential loss or damage in connection with, the use of information in this website.
By using or accessing the website, you agree with the Disclaimer without any qualification or limitation.
Design, specifications, floor plans, brochures and interactive plans etc., are subject to change without prior notice. Computer generated images, walkthroughs and render images are the artist’s impression and are an indicative of the actual designs.
The contents of this website are meant to provide information to the readers of this website about the company and its various projects, initiatives and so on. The contents are subject to change.
By no stretch of imagination, shall the information on this website be construed as an advertisement and/or an invitation or an offer for sale. To find out more about Projects, please call +91-9652032333 or visit our project sales Office during working hours and get in touch with an authorized Sales representative.
Please note that by sharing your contact details on the website, you are authorizing the Sales Response Team of Ramky One Harmony to provide information on our projects over Calls, SMS & Emails.
Ramky One Harmony is not responsible for any unauthorised use of information provided in this website by any third parties or misuse of contents thereon.
Ramky Estates & Farms Ltd (REFL) does not call for sales in projects that are not RERA approved under (Pre Sales) or (UDS schemes). Any Individual/Business Entity promoting projects of Ramky Estates under the above mentioned scheme is absolutely illegal and Ramky Estates reserves its right to take appropriate action. Any individual coming across promotional activities of REFL under UDS/PRE Launch scheme may please bring it to the notice of the company.